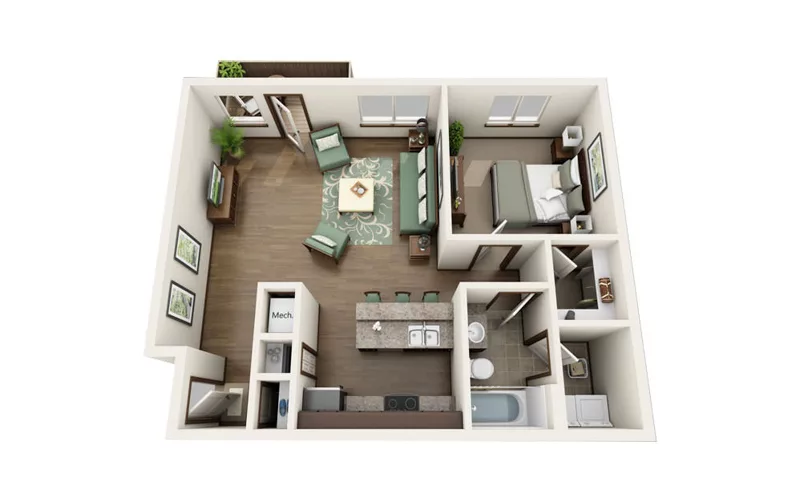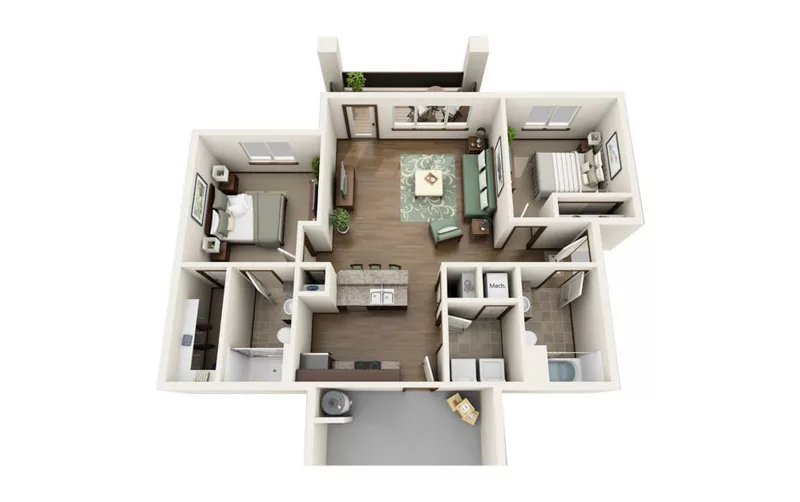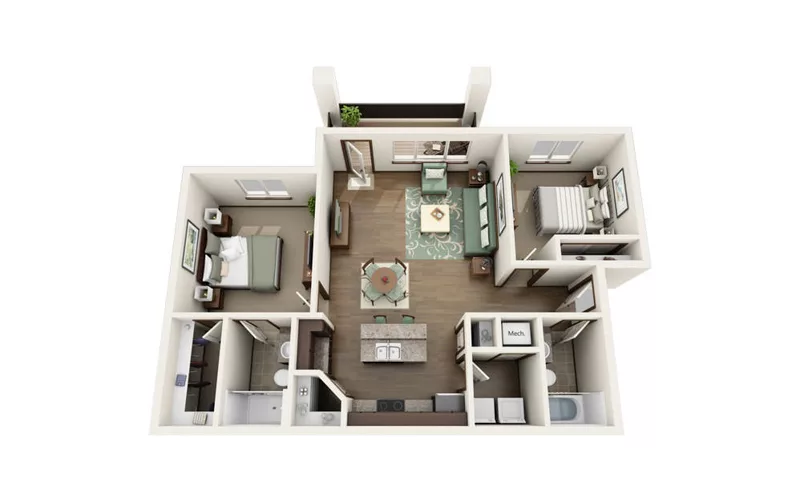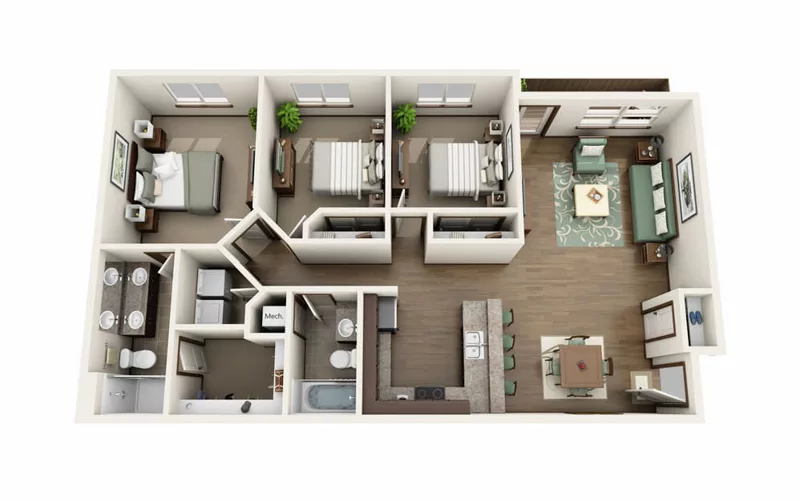Floor Plans
High-End Features
At The Residence at Whispering Hills, every floorplan is meticulously crafted with the discerning resident in mind, blending thoughtful design with unparalleled attention to detail. From spacious layouts to carefully selected finishes, each residence is tailored to exceed expectations in both form and function. Whether you seek modern sophistication, cozy comfort, or a seamless blend of both, our diverse range of floorplans offers something to suit every lifestyle and preference. Step into a living space where every corner is optimized for your convenience and enjoyment, reflecting a harmonious balance of space, layout, finishes, and style. Welcome home to a residence where luxury meets practicality, and where your perfect living experience awaits.



